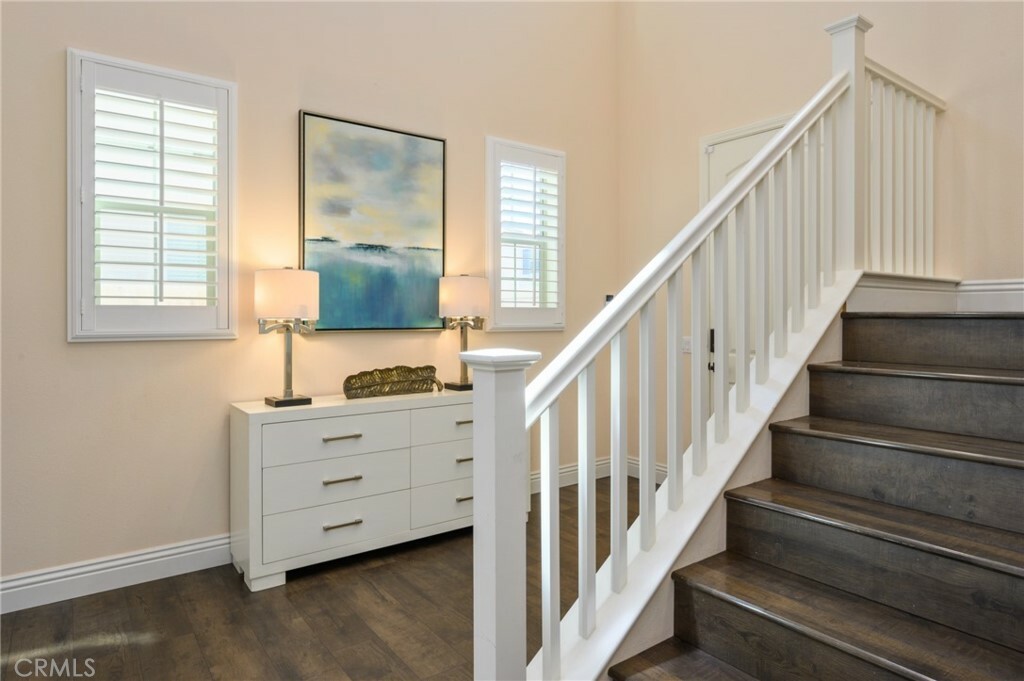


Sold
Listing Courtesy of: CRMLS / Coldwell Banker Realty / Filipina Opena
16267 Cameo Court Whittier, CA 90604
Sold on 10/17/2022
$1,450,000 (USD)

MLS #:
PW22173709
PW22173709
Lot Size
0.62 acres
0.62 acres
Type
Single-Family Home
Single-Family Home
Year Built
2016
2016
Style
Spanish, Other
Spanish, Other
Views
Neighborhood, Treeswoods, Mountains, Citylights
Neighborhood, Treeswoods, Mountains, Citylights
School District
Lowell Joint Unified
Lowell Joint Unified
County
Los Angeles County
Los Angeles County
Listed By
Filipina Opena, DRE #1416445 CA, 01416445 CA, Coldwell Banker Realty
Bought with
Jane Hong, Paramount Realty
Jane Hong, Paramount Realty
Source
CRMLS
Last checked Jan 9 2026 at 12:38 AM GMT+0000
CRMLS
Last checked Jan 9 2026 at 12:38 AM GMT+0000
Bathroom Details
- Full Bathrooms: 4
- Half Bathroom: 1
Interior Features
- Loft
- Laundry: Inside
- Pantry
- Ceilingfans
- Laundry: Laundryroom
- Dishwasher
- Microwave
- Watertorefrigerator
- Windows: Doublepanewindows
- Disposal
- Windows: Customcoverings
- Laundry: Washerhookup
- Laundry: Gasdryerhookup
- Windows: Screens
- Cathedralceilings
- Windows: Energystarqualifiedwindows
- Laundry: Electricdryerhookup
- Laundry: Upperlevel
- Windows: Shutters
- Windows: Drapes
- Blockwalls
- Granitecounters
- Ventedexhaustfan
- Highceilings
- Openfloorplan
- Bedroomonmainlevel
- Dressingarea
- Walkinpantry
- Walkinclosets
- Energystarqualifiedappliances
- Recessedlighting
- Rangehood
- Smarthome
- Warmingdrawer
- Electricoven
- Entrancefoyer
- Waterpurifier
- Wiredfordata
- Tanklesswaterheater
- Crownmolding
- Windows: Plantationshutters
- Woodproductwalls
- Electricwaterheater
- Selfcleaningoven
Lot Information
- Level
- Landscaped
- Sprinklersinrear
- Backyard
- Culdesac
- Streetlevel
- Cornersmarked
Property Features
- Fireplace: None
- Foundation: Combination
- Foundation: Slab
- Foundation: Concreteperimeter
Heating and Cooling
- Energystarqualifiedequipment
- Forcedair
- Highefficiency
- Centralair
Pool Information
- Association
- Community
- Inground
Homeowners Association Information
- Dues: $198
Flooring
- Wood
- Tile
- Stone
Exterior Features
- Roof: Tile
- Roof: Spanishtile
- Roof: Seeremarks
Utility Information
- Utilities: Water Source: Private, Cableavailable, Electricityconnected, Naturalgasconnected, Phoneavailable, Waterconnected
- Sewer: Sewertappaid
- Energy: Roof
School Information
- Elementary School: Meadow Green
- Middle School: Rancho Starbuck
- High School: La Habra
Parking
- Driveway
- Garage
- Concrete
- Doormulti
- Garagedooropener
- Directaccess
- Garagefacesfront
Stories
- 2
Living Area
- 3,674 sqft
Listing Price History
Date
Event
Price
% Change
$ (+/-)
Aug 08, 2022
Listed
$1,450,000
-
-
Disclaimer: Based on information from California Regional Multiple Listing Service, Inc. as of 2/22/23 10:28 and /or other sources. Display of MLS data is deemed reliable but is not guaranteed accurate by the MLS. The Broker/Agent providing the information contained herein may or may not have been the Listing and/or Selling Agent. The information being provided by Conejo Simi Moorpark Association of REALTORS® (“CSMAR”) is for the visitor's personal, non-commercial use and may not be used for any purpose other than to identify prospective properties visitor may be interested in purchasing. Any information relating to a property referenced on this web site comes from the Internet Data Exchange (“IDX”) program of CSMAR. This web site may reference real estate listing(s) held by a brokerage firm other than the broker and/or agent who owns this web site. Any information relating to a property, regardless of source, including but not limited to square footages and lot sizes, is deemed reliable.

Description